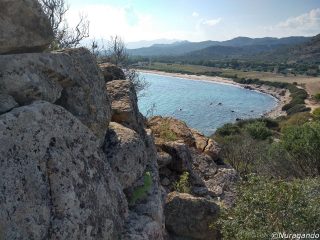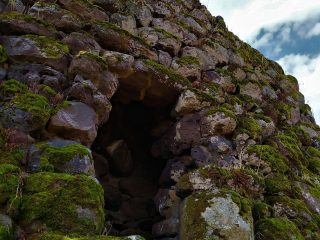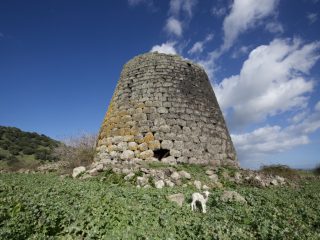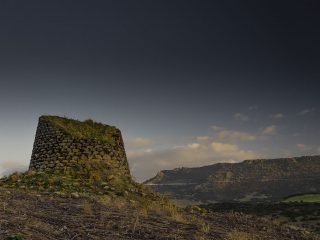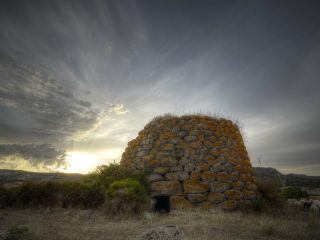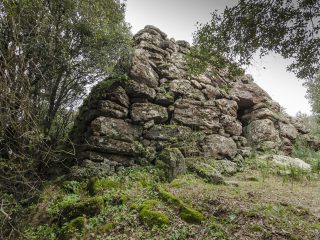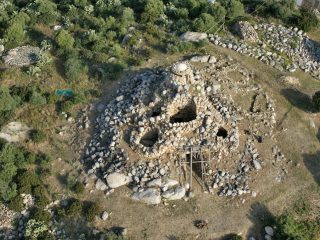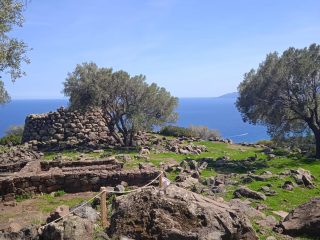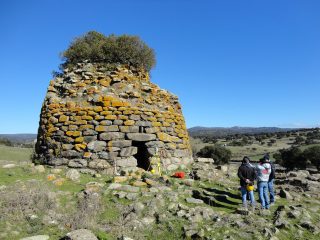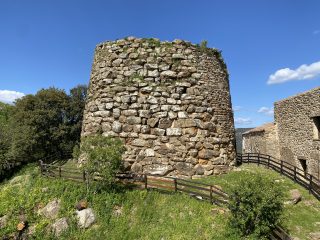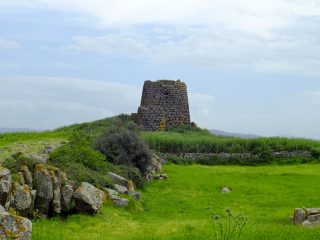The necropolis of Mesu ‘e Montes can be found around seven kilometres from the town of Ossi. Dug out of a limestone crag, on the southern slope of Monte Mamas, it consists of 18 domus de janas, all of them with multiple cells, split into two groups by a pathway.
Tombs I, II, III, IV, VI, XIII and XVI present interesting architectural and decorative features.
Tomb I, with 12 rooms in a “T” shaped layout, was expanded at a later date. A small dromos leads into the quadrangular anti-cell where a pitch roof was reproduced. The domus is elaborately decorated with half-pilasters, panels, protomes with lunate horns, carved boat-shaped horns, hourglass and zig-zag motifs.
Tomb II also has a ‘T’ layout and 12 rooms. The entrance is preceded by a small dromos, and this is followed by a trapezoidal anti-cell, elaborately decorated: protomes with lunate horns, half-pilasters and hourglass motifs. The next room, the largest in the necropolis, has a decorated double-pitch roof with joists. Other motifs characterise the room: chevrons, dog-teeth, false door, traces of red paint and a hearth carved into the floor, containing three small stones which resemble flames, and probably represented a burning fire.
Some tombs, like III, IV and XVI, have an “architectural facade“: they show a transformation towards the outline of the Tombs of the Giants, with curved stele engraved in the rock at the entrance, exactly as with later tombs in the Nuragic age.
Leave the town of Ossi and take the Santa Maria di Cea road. At km 8.2, following the tourist signs, turn left onto the dirt track which ends in a paved area. Walk for 500 m along a lane which ends at the foot of the necropolis.







