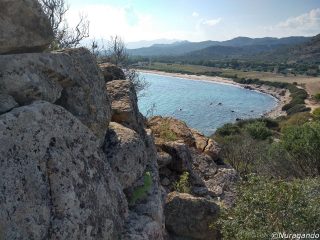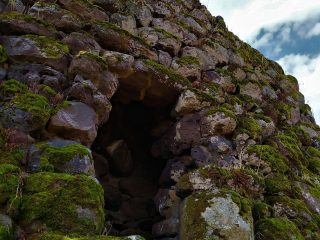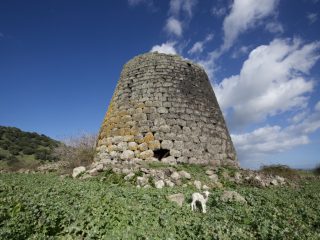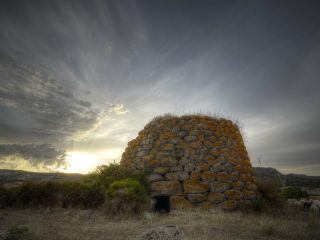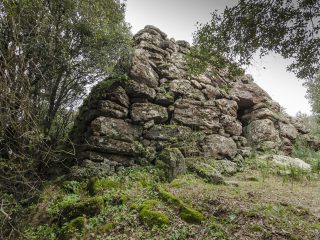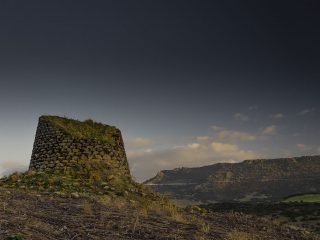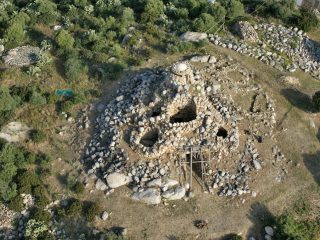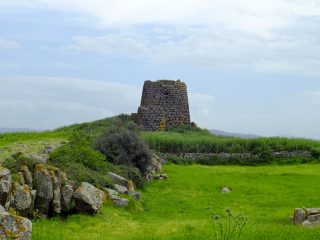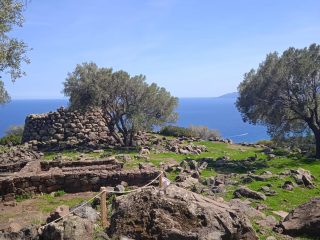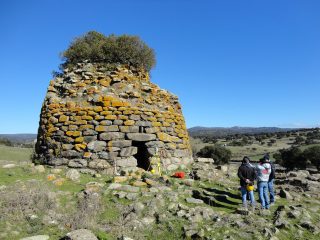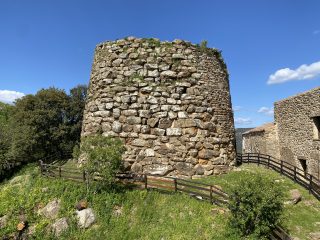The necropolis of Su Crucifissu Mannu is carved out of a large limestone plateau and has 22 tombs split into three sections: southern, central and northern.
The only access to the hypogeums is via vertical wells. These lead into an anti-cell or a narrow hallway. The cave tombs were designed with several rooms, up to a maximum of 15 (Tomb XII).
Some of the tombs have architectural decorations, parastades, half-pilasters and false relief architraves (Tombs I, II, VIII, IX, XI and XII). There are also quadrangular section pillars (Tombs VII, IX, XVI, XX and XXII) and one column (Tomb VIII).
In others, we find symbolic decorations, like the false door in Tomb XIII and bull protomes carved into tombs VIII and XXI. Some hypogeums also show traces of paintings with red ochre.
There are deep parallel pits in the rocky surface where the necropolis sits dating back to when the area was used, in Roman times, as a stone quarry for the nearby town of Turris Libisonis.






