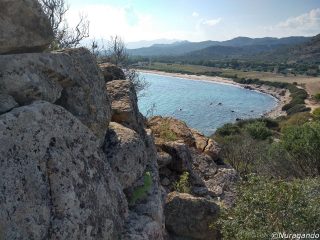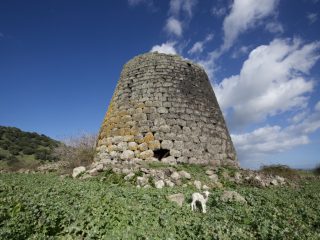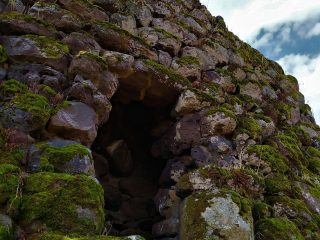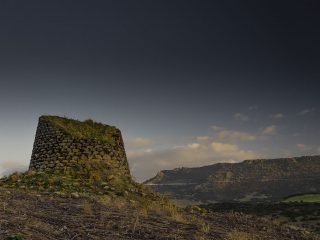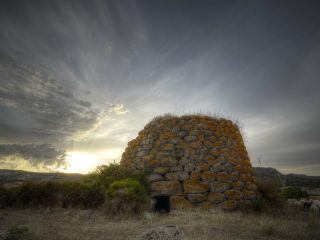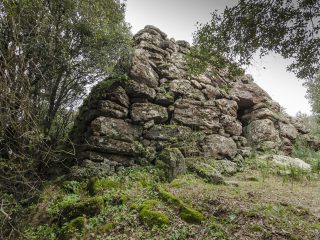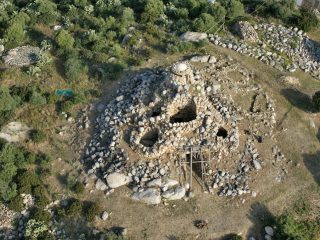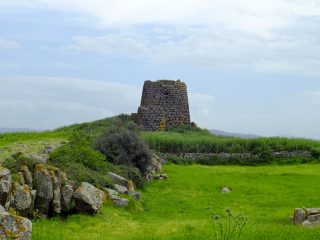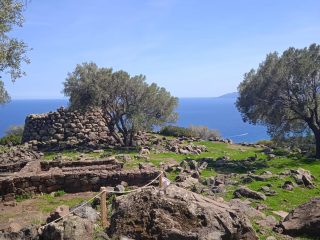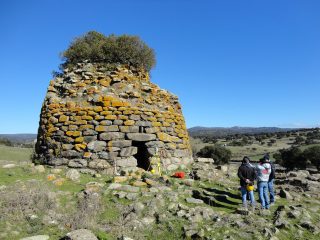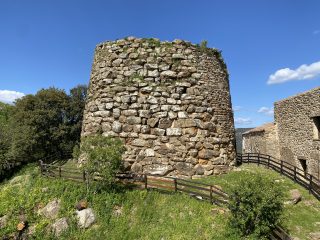The prehistoric compound of Su Nuraxi is one of the main archaeological compounds in Sardinia both for its size and the complexity of its layout. The construction of the settlement dates to the period between the XVI century and the VI century B.C. Its main centre has a central defence tower (fortified tower) inside the quatrefoil stronghold, it in turn being inside a fortified defence wall with five towers. The main building material used was basalt.
The fortified tower has three chambers, one on top of the other, with a tholos vault. A circular well opens up in the large central courtyard used as a water reserve and to keep food supplies fresh. The wide space cordoned off by the city walls was there to accommodate the inhabitants of the village during a possible siege. Around this, on a surface area of about one and a half hectares, extends the ruins of a large village, made up of more than two hundred houses that were gradually built between the XII century and the VI century B.C.
The Sardinians built the new village around the nuraghe using the pre-existing structure for living purposes. Some of the towers on the defence walls were transformed into houses and the quatrefoil nuraghe towers were widely used from that point onwards up to the Imperial Roman period (III century A.D.).
The archaeologist, Barumini Giovanni Lilliu led the digs in the compound from 1949 to 1955. Included by UNESCO in its list of World Heritage in 2000, it is one of the most visited and esteemed archaeological sites in Sardinia. Those who climb to the top of the central defence tower are rewarded with an enthralling view of the village made up of a tangle of mostly circular huts, interconnected with narrow lanes.







