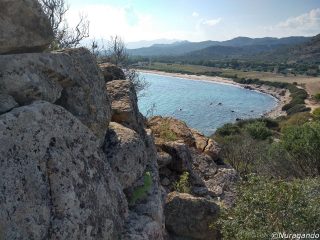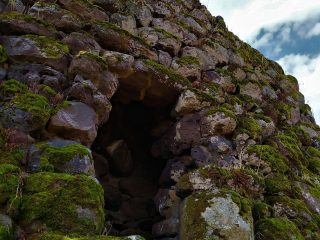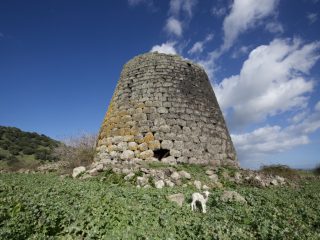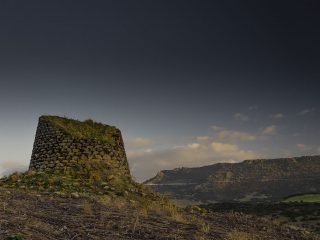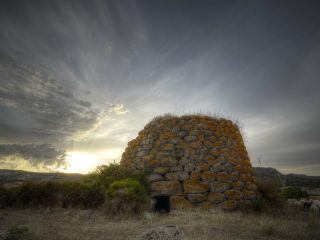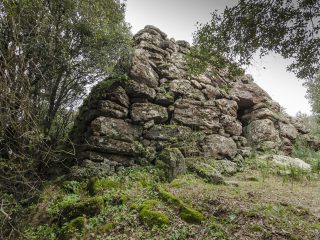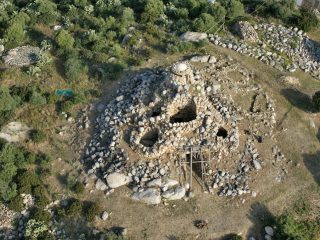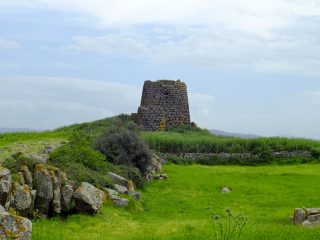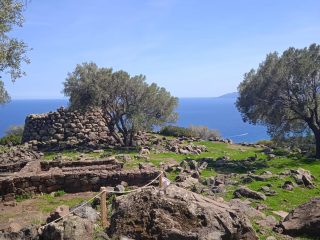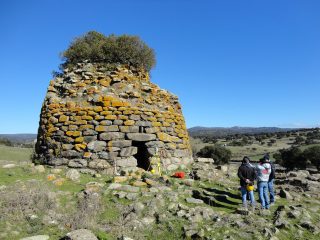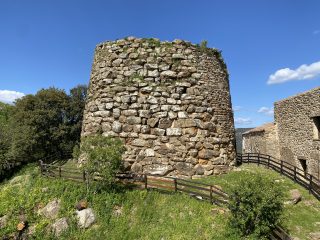The Nuragic complex of Gremanu stands on a natural slope featuring a thick forest of downy oak. The wealth and variety of the site’s architectural solutions and advanced building techniques are very interesting as is the quite unique example of the Nuragic aqueduct.
In the highest part of the slope, inside an external wall, a complex of springs and wells provided water to a channelling system conveying the water towards the valley, where there was a sacred area and a village with hundreds of huts.
A vast enclosure cordons off the holy area. Passing through the entrance in the enclosure, you come to a first area in semi-elliptic shape with seats, probably used to welcome pilgrims. A dividing wall separates this area from a vast rectangular area, with three buildings inside: a megaron temple, a rectangular apsal temple and a large circular building.
The circular building has an entrance with architrave leading into a carefully paved chamber with slabs of schist and granite. The inside of the building is split into two rooms by a basalt partition wall. Originally, the top part of the partition wall was probably created with decorated trachyte ashlars, some of which have been uncovered. The room next to the entrance has a niche and benches – seats. The room diametrically opposite probably housed a workshop for processing metals, as is clear from the discovery of traces and findings linked to melting work.
Take the country road SP2 ter from Fonni to reach the site. Once you come to the Pratobello fork, turn right and continue on the SP2 towards Lanusei until km 9. Here you can park and continue along the dirt track on the right indicated with a road sign, which will take you to the archaeological site.







