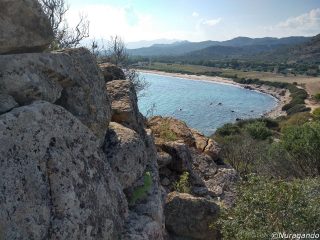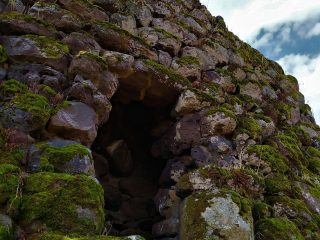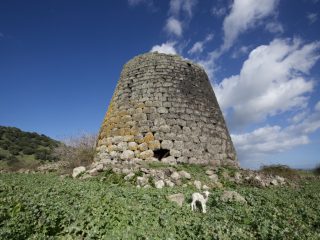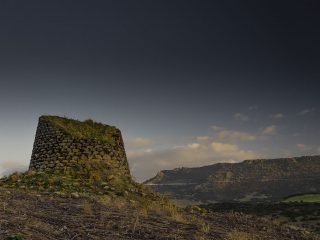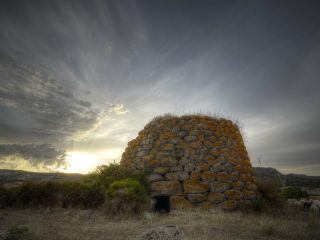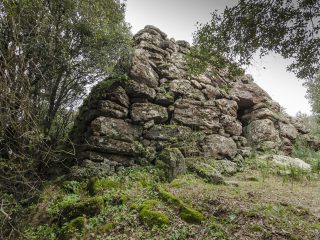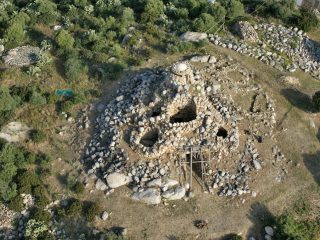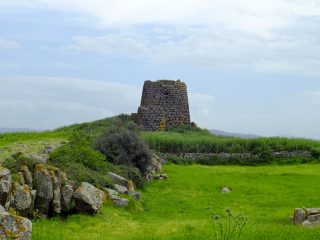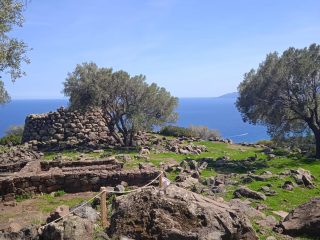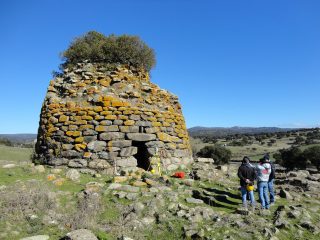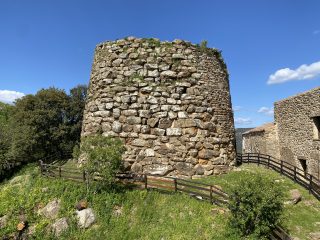Very close to the sacred well of Coni.
The imposing tholos Nuraghe with quatrefoil fortress consists of a central tower and wall with four angular towers, traces of which are just visible in the ground. The monument was built using large carved blocks, arranged in even rows. There are six holes inside the central fortified tower (0.40 m each side) used to secure the support beams of a wooden mezzanine. Furthermore, to the right of the entrance is a staircase leading to a small subsidiary chamber and which would have continued on to the top floor. Traces of Nuragic huts are visible in the surrounding area with overlaps of structures from the Roman era. Indeed, urns from the imperial Roman era and a Byzantine grave have been uncovered here.
The church of San Gemiliano stood nearby up until the XVIII century.
From via S. Elia di Nuragus, following the road signs, take the paved road leading to the sacred well of Coni, from where you can access the Nuraghe Santu Millanu, which is clearly visible.







