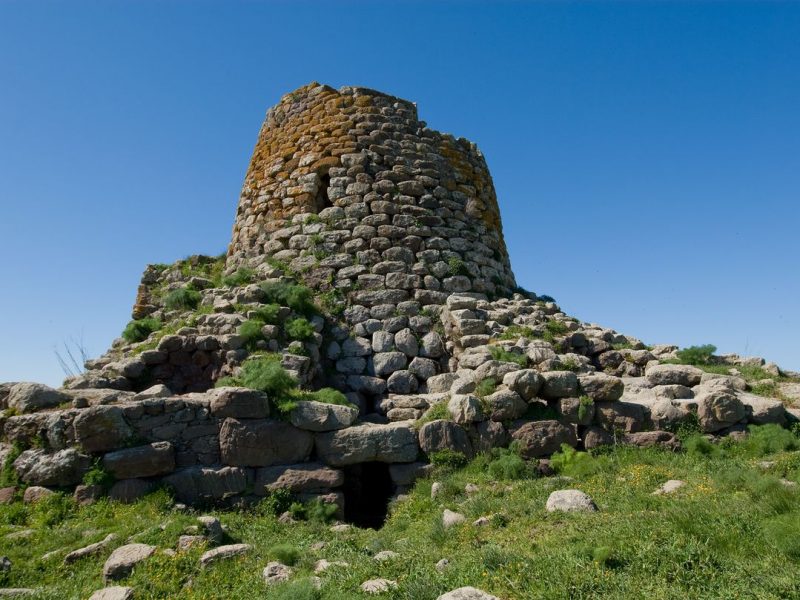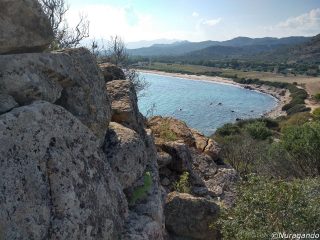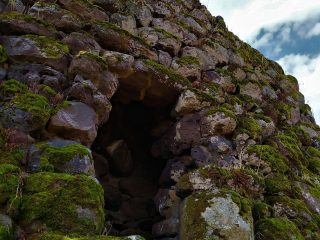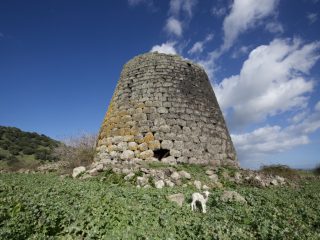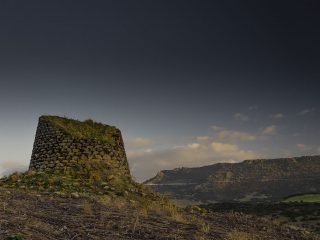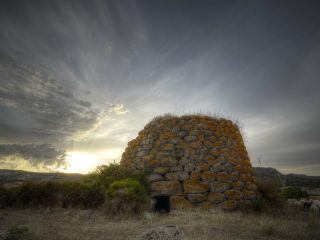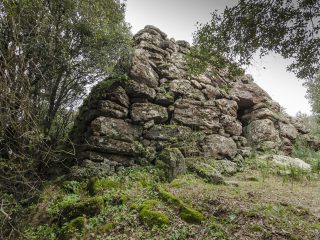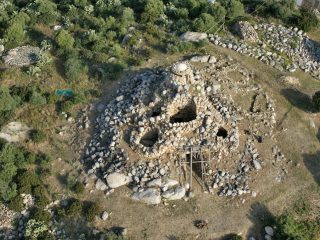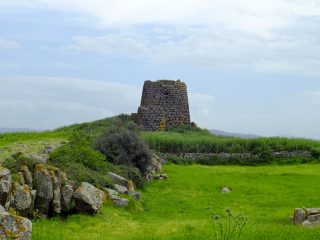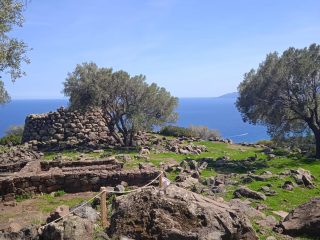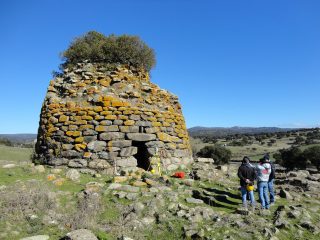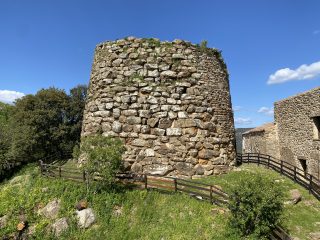The Nuraghe stands on a small plain halfway up Monte Manai at 648 metres a.s.l., in an ideal location for checking the natural trail running from Macomer up to the Campeda plateau.
It was a compound type Nuraghe with central tower enclosed by a quatrefoil fortification with open-air courtyard at the front.
The truncated-conical shaped fortified tower has a circular base and still stands at 15.40 m high.
It has some unique features like the long corridor with architrave ceiling, the left niche and staircase to the right. In the room on the ground floor, we find a seating-bench, a fairly rare piece in Nuraghe rooms, but commonly found in the tombs of the giants, huts and at the entrances to temples. On the upper floor, a large window with curved architrave opens up.
The stronghold built a short time after the fortified tower has a quadrangular layout with curtain walls with a concave-convex profile which includes corner towers. From the courtyard, via an architrave entrance and a short corridor with a niche previously restored in ancient times, you can access the circular room in the side tower. A crenel opens up in line with the entrance with an external opening that cannot be distinguished because still obliterated by the infill material piled against the stronghold from the outside.
On the right, a door with architrave leads to a raised floor 50 cm from ground level where three crenel niches arranged in a fan shape open out. A stairwell begins on the right (marked by a crenel) which led up to the stronghold. So, this tower can also be accessed from the stronghold which had a sheltered walkway for patrol duty.
This staircase was probably demolished in the Punic-Roman era when the tower was used as a chapel (Temple). Excavation work uncovered numerous thymiaterion (incense burners), used for holy ceremonies.
The material found bears witness to ongoing life in our Nuraghe from the Early/Final Bronze/1st Iron Age (XV-IX B.C.) right up to the Middle Ages.


