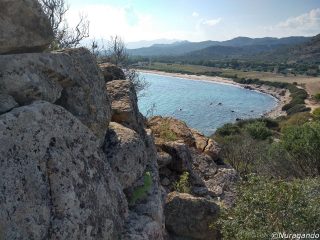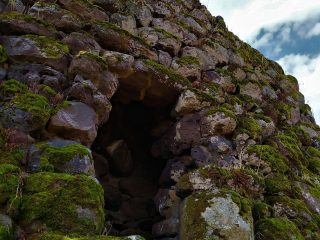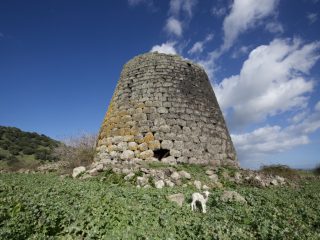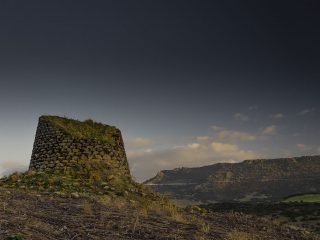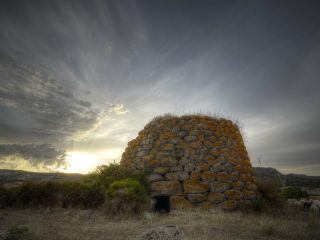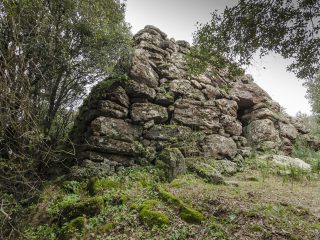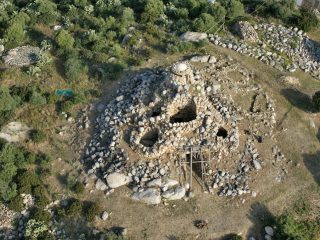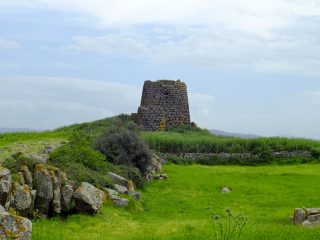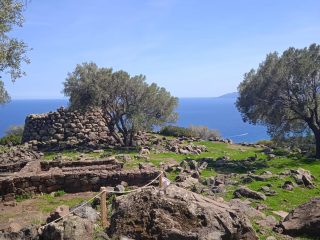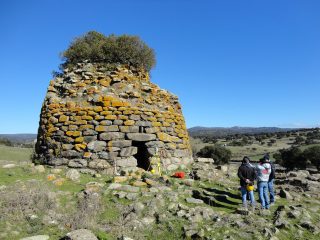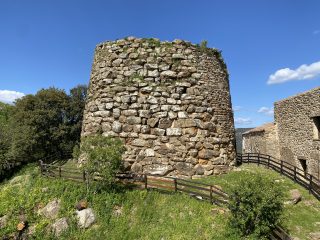The Nuraghe Nolza stands at 739 m a.s.l. dominating an extensive area of the region. Its position means you can enjoy an incredible view, catching a glimpse not only of Sardinia’s highest peaks but also of the sea.
Most likely, the primitive settlement consisted of a village of huts inhabited as early as 1500 B.C. It extended for around 2 hectares but only a part of it was excavated.
The Nuraghe is quatrefoil and shows different construction stages. The first one was the construction of the fortified tower, followed by the positioning of the four perimeter towers with relative curtain walls and opening of a new protected entrance from a wall structure backing on to the east and north towers.
The local stone, schist, was used during the earliest phases of its construction. Around 1100 B.C, following collapses due to its fragility, the building underwent significant restoration work. The work was carried out on two of the towers which were re-built as were some of the rooms inside, using a more resistant stone – porphyry. The entrance moved from the east curtain wall to the west one.
The new entrance provided access to a chamber leading to tower D. The stairway, with 21 well-preserved steep steps, leads to a small, raised courtyard. Originally, it was paved with schist stone slabs, sheets of cork and a thick mixture of fired clay. The entrance on the first floor to the perfectly preserved tholos opens onto the small courtyard.
The maximum remaining height is that of the fortified tower standing between 12 and 13 m high.
The monument, which was originally underground, was the subject of a number of almost continuous excavations from the mid-90s onwards.
Travel 8 km south of the town of Meana Sardo and you’ll easily reach the archaeological site.







