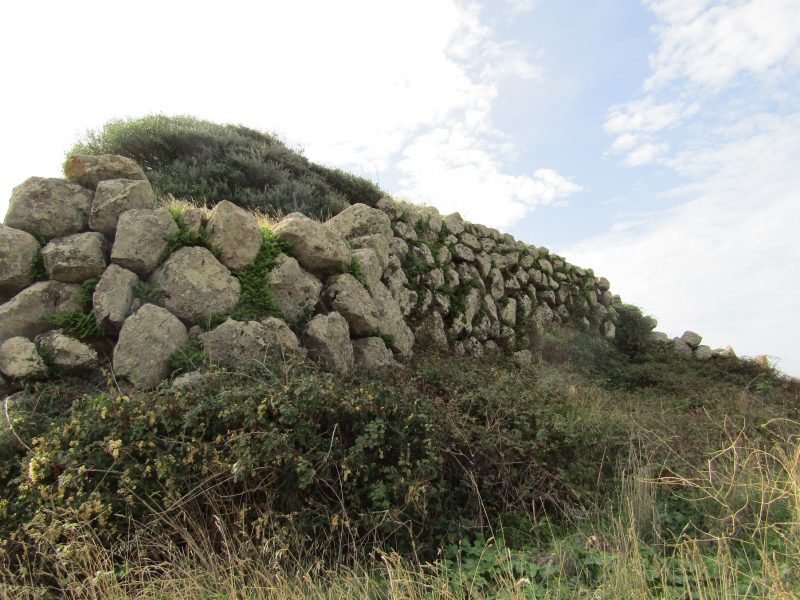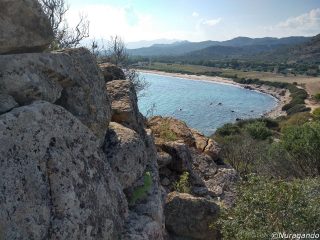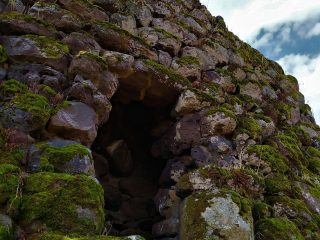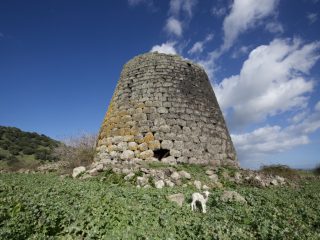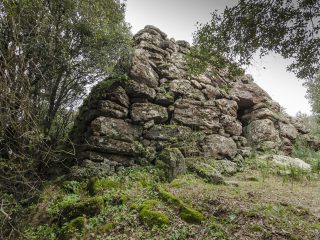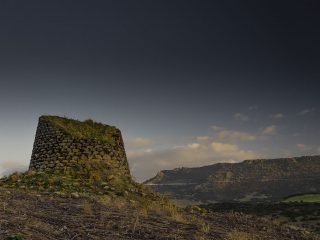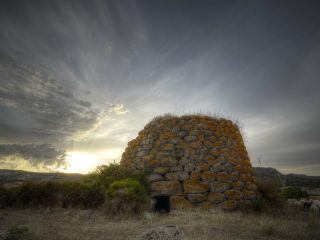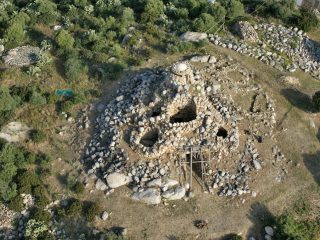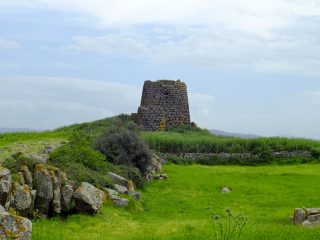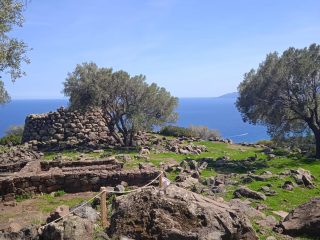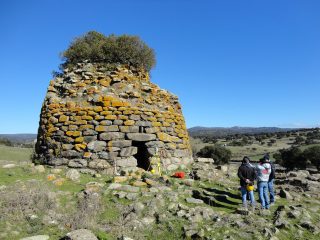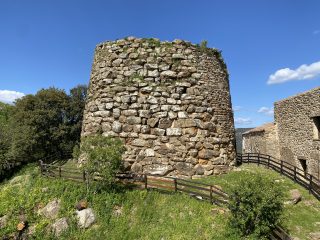The Miuddu is an imposing three-foil Nuraghe whose clear layout only came to light during excavation work in 1995. Up to that point, it was considered a quatrefoil.
It is a fortified tower enclosed by a fortress with three angular towers joined up by straight curtain walls on the northern and southern sides and curvilinear on the eastern one. None of the additional towers is accessible due to their collapse. The original entrance to the fortified tower is blocked by collapsed debris and infill material. From the circular room, we can observe the openings onto the corridor and three niches arranged in a cross, two of which open out into spaces which are no longer definable.
A well blocked with debris was uncovered inside the chamber in an offset position. Its tholos roof is intact. The monument is surrounded by a defence wall, only part of which has been preserved and includes a well-preserved hut on the south-eastern side.
The Nuraghe Miuddu will soon be the subject of restoration work already financed by the Ministry of Culture which will give it visibility and make it more accessible.
It lies on the trunk road SS 129 towards Birori near the second fork for Birori and is easy to spot on the right. Follow the path leading to the monument which is sign posted.


