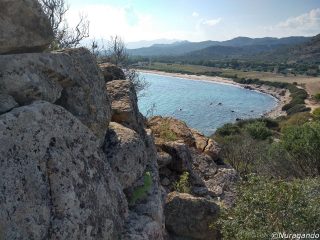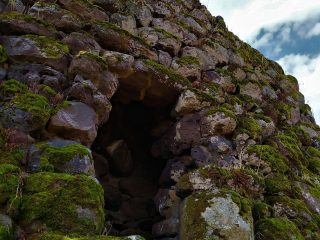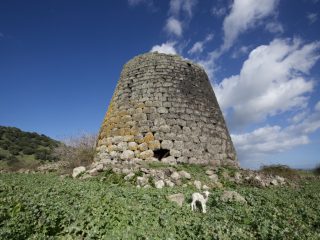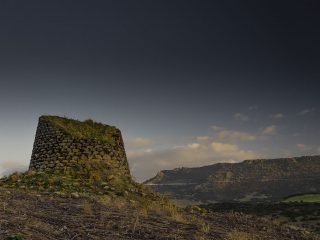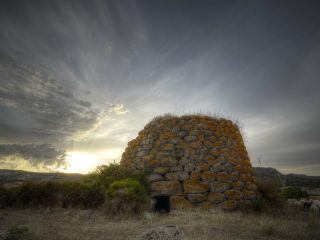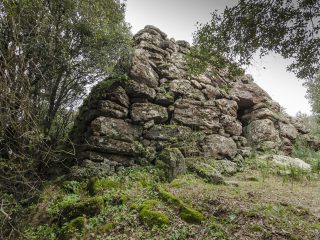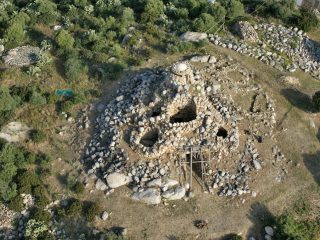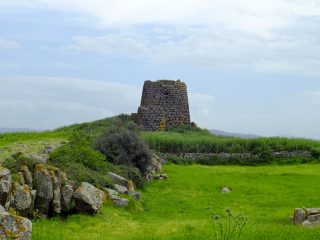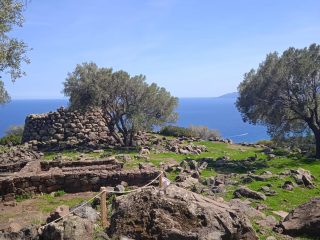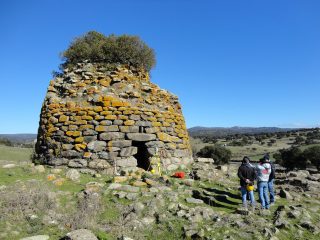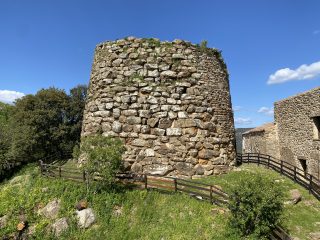The Corvos di Florinas, seemingly a single tower, is a Nuraghe complex whose two-tone central tower is preserved in excellent condition with the first layer in limestone and the second in trachyte. Unusually, the monument was restored in ancient times following the collapse of the upper wall structures or due to the need to create an upper floor.
The better-preserved main tower has a circular layout and was built at the base with roughly cut large blocks of limestone; dark trachyte ashlars were placed on top of these during restoration work.
As soon as you cross the threshold, you’ll see the unusual anti-clockwise staircase which starts on the right of the corridor; the stairs take you to top of the tower where scant remains of the upper room have been preserved. The corridor leads to the room which preserves the 5-metre-high tholos intact.
The fortress included two towers but nowadays their remains are only just visible in the ground.
Follow the road from Florinas as far as the church of Sant’Antonio and then head south. The Nuraghe sits near the road.






