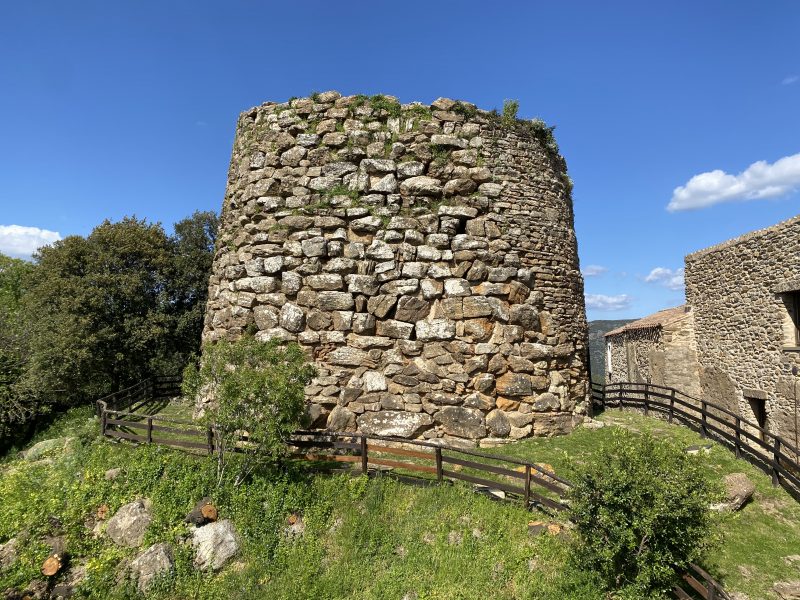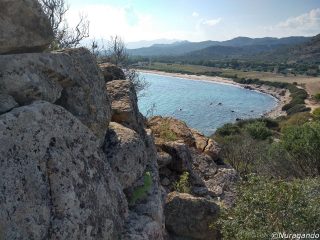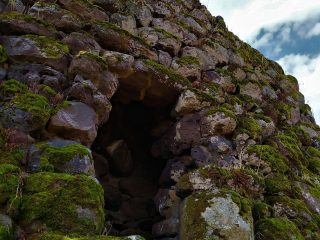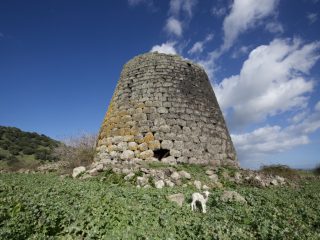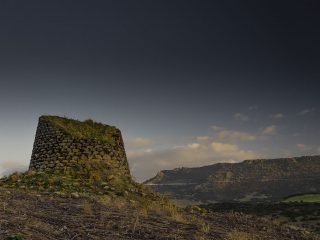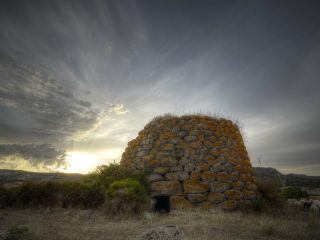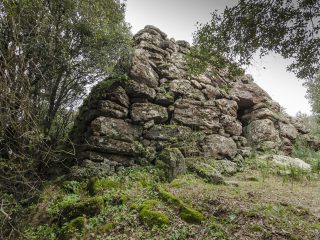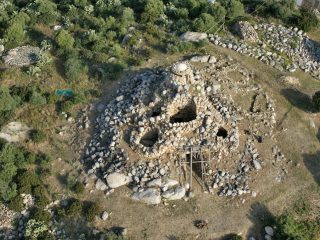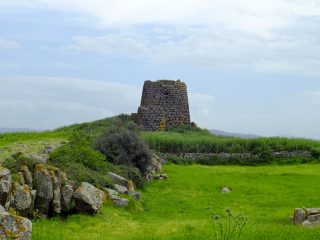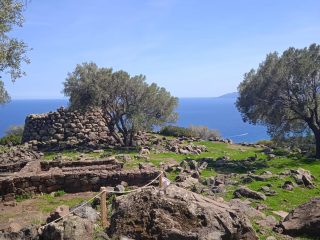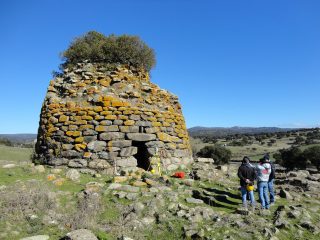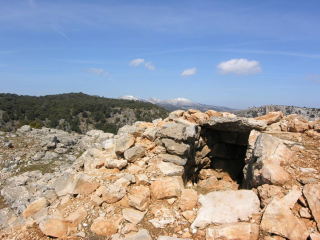The Nuraghe Armungia is a single tower in limestone schist masonry, referring to the Middle Bronze Age. It is a unique example of Nuragic construction encompassed in a town. The monument stands on a high ground which dominates the old part of town, standing out against the houses perched along the slope below. Towards north-east, the building sits in a panoramic position on the Flumendosa Valley, highlighting its original strategic function.
The nuraghe is well preserved, and stands ten and a half metres tall above the outside ground level. The masonry work becomes more precise as the downstream face climbs upwards, with stones that become smaller towards to top. Some curvilinear masonry parts, can be interpreted as reinforcement work, are visible at the base of the building on the north-east and south-east slopes.
The south-east facing entrance, leads into an 4-metre long ogival section corridor, the same thickness as the wall. The internal chamber, which is 5.4 metres in diameter and more than eight metres tall, has a top opening due to the final rows missing which would originally have closed the dome-shaped false vault. There are two cells along the wall, positioned frontally along a perpendicular axis to the corridor. At 3.5 metres in height from the room’s floor, on the part of the wall between the corridor and the left-hand cell, the entrance to the staircase opens up, carved into the masonry block.
In 1985, in the cell on the left-hand side, a byzantine cistern was uncovered, demonstrating the re-use of the building in the Late Antiquity and Late-Medieval period.


