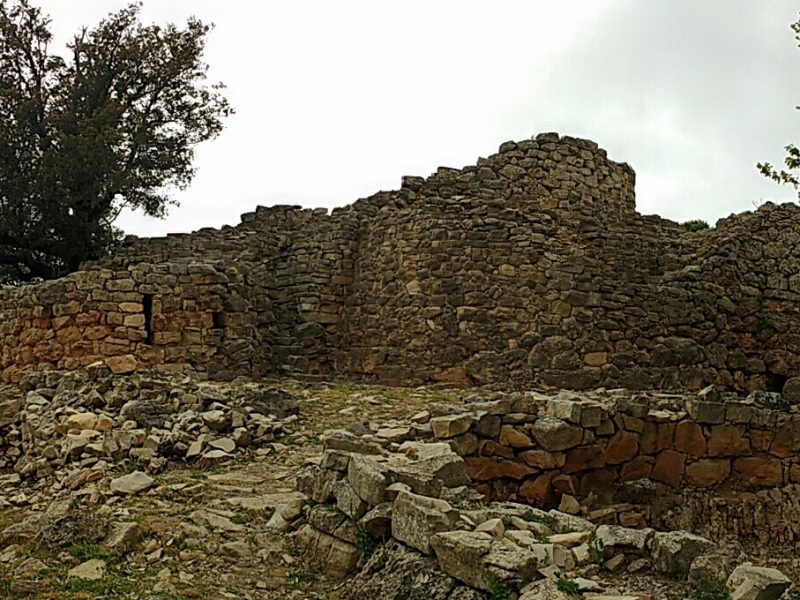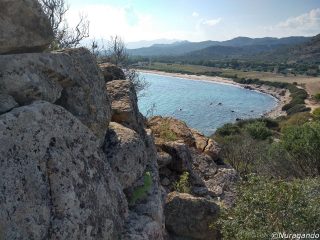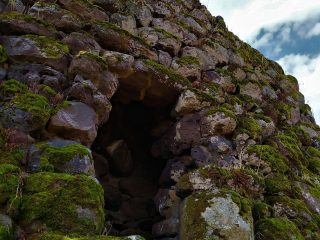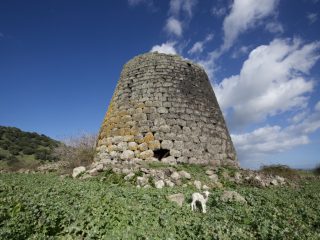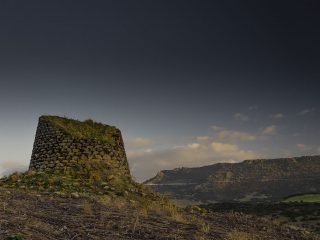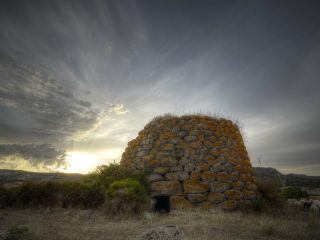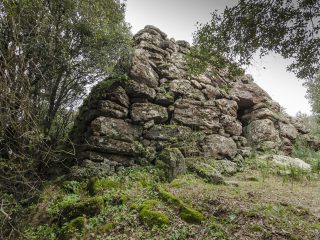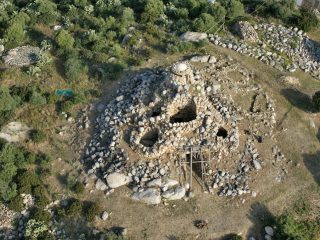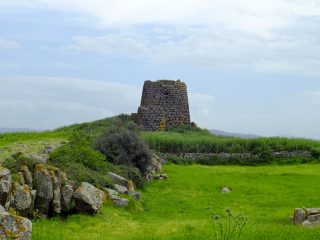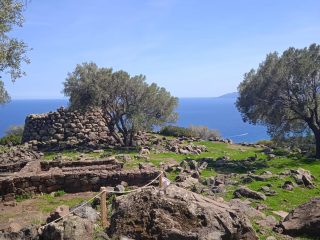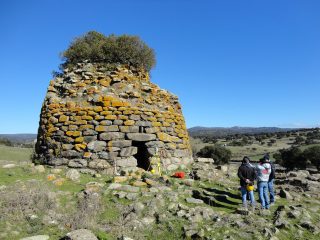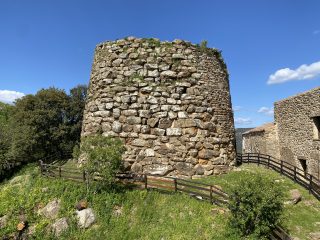The Nuraghe Adoni stands on an elevation with steep slopes at 811 m a.s.l. and enjoys an impressive 360° controlling view over a vast expanse of land. Excavation work was carried out there from 1997 to 2003 and in 2012. It is a quatrefoil with an unusual layout, due to the fact it was adapted at different levels of the emerging rock and the kind of material used extracted on the spot, limestone and dolomite rock which influenced the layout.
The defence wall surrounding it along the eastern side, includes two huts in the form of a wide courtyard, while on the western side, it has an underground cistern to store water for the community which divides a second courtyard in two. Precisely from this area comes the oldest ceramics framed in the Mid-Late Bronze Age (XV century B.C.).
The village sits in the south-eastern area of the elevation with circular structures with stone base and straminea roof. Huts with an internal diameter of around 3.5 m can be attributed to the Early Bronze Age (XIV-XIII century B.C.) while the village was extended with larger constructions, with internal diameters of about 5.5 m during the Late Bronze Age (XII-XI century B.C.) .
The Nuragic people had logically split the space inside the huts into rooms for cooking food, the preservation of food products, grinding and spinning. It is clear from their layout that they were arranged to be regarded as modules, like the kitchen and storeroom, rather than a single living area.
The first structural failures and collapses of the top parts of the Nuraghe occurred in the Late Bronze Age. The strategic position of the Adoni in the surrounding area contributed to it being populated after the Nuragic era for long periods of time in the VI century B.C., in the Punic era, the Roman era and Late Medieval period.


