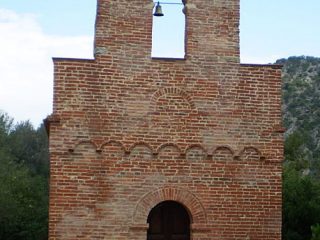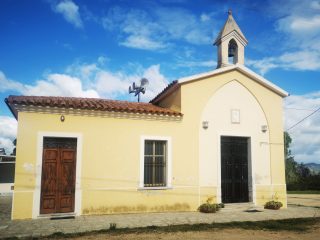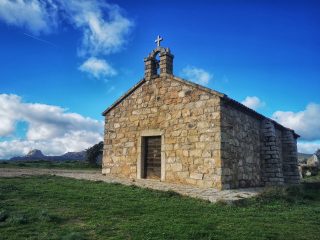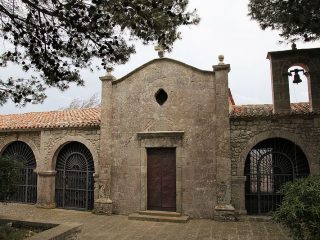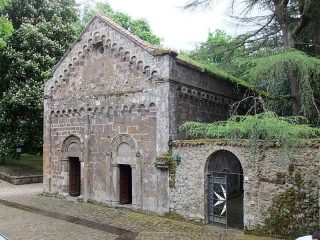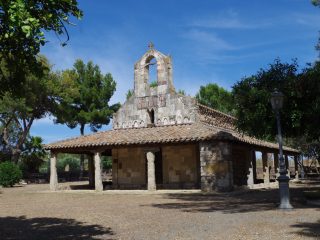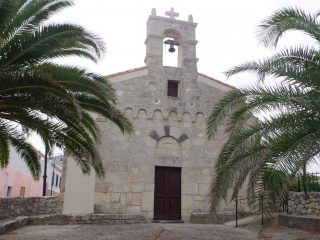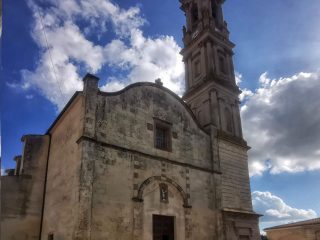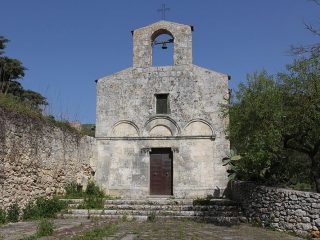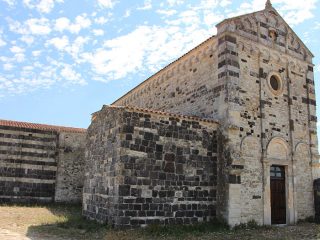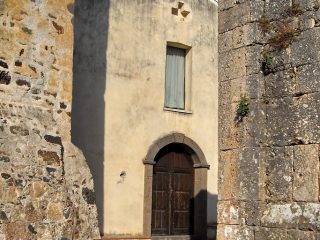The cathedral of Ales stands at the heart of the town on a large square accessible up a flight of steps.
The cathedral is the diocesan seat of Ales-Terralba and was built on the ruins of a previous church in Romanesque style with single nave. The building was extended in the seventeenth century with the addition of wooden barrel vaults and a bell tower; the church was consecrated on 9 May 1688.
The facade has a curvilinear coping enclosed between two twin towers; these are decorated with suspended arches and crowned with domes. A portico complete with balustrade comes before the facade and unites the two bell towers.
The building presents a Latin cross plan, with a large single nave overlooked by two chapels per side; a large octagonal dome covers the crossing between the nave and transept. The interior is lavishly decorated with wall paintings, coloured plasterwork adorning the architectural elements and wooden and polychrome-marble altars. The presbytery is raised on steps and a balustrade enclosure with column-bearing lions; while above the deacon’s doors, in the counter-facade, we can find the large, piped organ.




