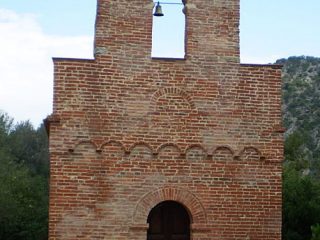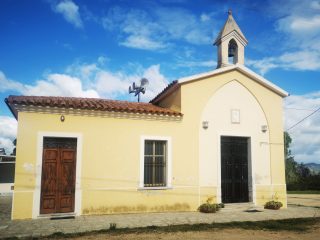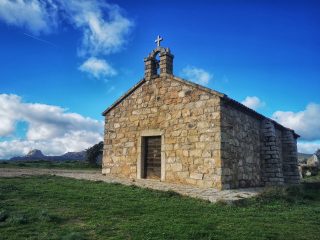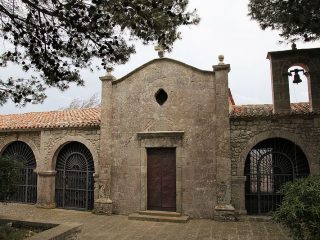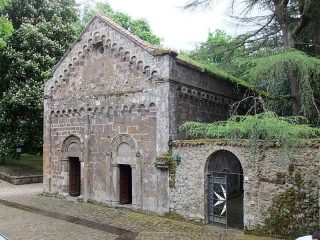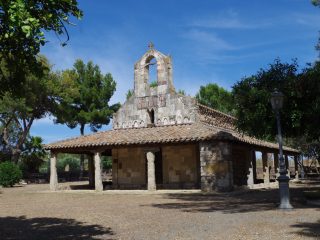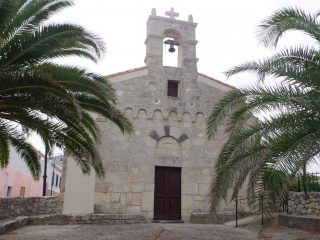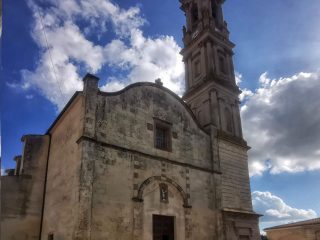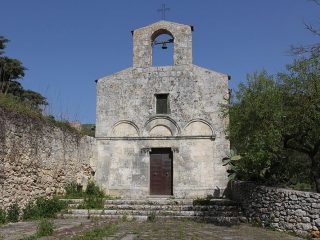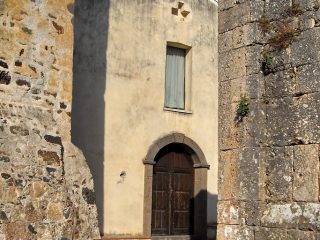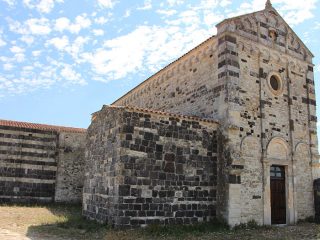The large parish church is located on the outskirts of the town centre and its huge size dominates a large square.
The temple acted as a cathedral for the diocese of Dolia from 1089 to 1503, when the diocese was abolished and absorbed into the one in Cagliari. Its construction dates back to the XII-XIII centuries using the Romanesque style with a hint of Gothic.
The facade with salients is split into two rows by a moulded cornice: the upper row terminates with a triangular gable with perforated end; the lower row, on the other hand, features five transoms, irregular in size. Three portals open out into the row, enclosed between jambs rounded off with leafy capitals supporting the marble architrave. The central architrave, most probably Roman, depicts serpents between the reeds in bas relief. The lavish decoration on the facade is rounded off with human figures, warriors and animal shaped subjects included among the tuff ashlars of the masonry facing and half-pilasters.
The external elevations are articulated in smooth half-pilaster transoms, crowned by suspended arches. Even though the arches run the full length of the perimeter, they have different shapes: on the lower row of the facade and apse they are perforated, wider and at times supported by half-pilasters; while along the sides, they are supported by brackets with geometrical phytomorphic and anthropomorphic decorations.
The building is set out on three naves, separated by round arches on pillars and completed with a central apse. As with the exterior, so too is the interior lavishly decorated and still preserves the Medieval wall paintings both in the apse area and along the right nave; these represent multitudes of saints and the Tree of life, while the capitals of the pillars are decorated with scenes from the New Testament. Furthermore, the right nave preserves the large Altarpiece of San Pantaleo, produced between XV and XVI centuries.




